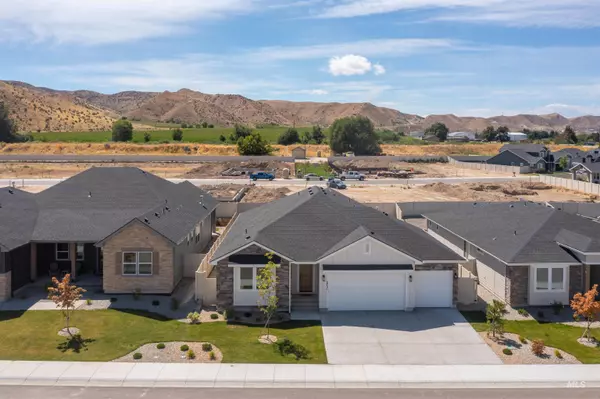$519,900
For more information regarding the value of a property, please contact us for a free consultation.
3 Beds
2 Baths
2,058 SqFt
SOLD DATE : 09/02/2025
Key Details
Property Type Single Family Home
Sub Type Single Family Residence
Listing Status Sold
Purchase Type For Sale
Square Footage 2,058 sqft
Price per Sqft $252
Subdivision Highland
MLS Listing ID 98957659
Sold Date 09/02/25
Style Patio Home
Bedrooms 3
HOA Fees $83/ann
HOA Y/N Yes
Abv Grd Liv Area 2,058
Year Built 2024
Annual Tax Amount $849
Tax Year 2024
Lot Size 6,098 Sqft
Acres 0.14
Property Sub-Type Single Family Residence
Source IMLS 2
Property Description
Welcome to Tranquility by Hathaway Homes, located in the desirable Highlands subdivision of Emmett with a community pool. This beautifully designed single-level home features a split-bedroom layout with 3 br, 2 baths, and an oversized 3-car garage, including a 31' extended fully insulated/finished third bay for extra storage/workspace. The living room offers a stunning tiled fireplace flanked by custom built-in cabinets with quartz tops, and a wall of windows that fills the space with natural light. The kitchen boasts rich Alder cabinetry with pullout shelving, full tiled backsplash, Bosch stainless steel appliances including a 5-burner gas range, a corner pantry, and an 8' quartz island. The private 15x14 primary suite features five windows and a luxurious bath with dual quartz vanities, a fully tiled walk-in shower with dual shower heads, large soaker tub, and walk-in closet with direct access to an oversized laundry room. Full vinyl fencing, landscaping, and a 17x13 covered patio complete the package.
Location
State ID
County Gem
Area Emmett-Gem County - 1550
Direction From Hwy 16, N on Substation, E on 12th to Soulen Dr, home is on the right
Rooms
Primary Bedroom Level Main
Master Bedroom Main
Main Level Bedrooms 3
Bedroom 2 Main
Bedroom 3 Main
Living Room Main
Kitchen Main Main
Interior
Interior Features Bath-Master, Bed-Master Main Level, Split Bedroom, Great Room, Double Vanity, Walk-In Closet(s), Pantry, Quartz Counters
Heating Forced Air, Natural Gas
Cooling Central Air
Flooring Carpet
Fireplaces Number 1
Fireplaces Type One, Gas
Fireplace Yes
Appliance Gas Water Heater, Dishwasher, Disposal, Oven/Range Freestanding, Gas Range
Exterior
Garage Spaces 3.0
Fence Vinyl
Pool Community
Community Features Single Family
Roof Type Architectural Style
Street Surface Paved
Porch Covered Patio/Deck
Attached Garage true
Total Parking Spaces 3
Building
Lot Description Standard Lot 6000-9999 SF, Sidewalks, Auto Sprinkler System, Full Sprinkler System, Pressurized Irrigation Sprinkler System
Faces From Hwy 16, N on Substation, E on 12th to Soulen Dr, home is on the right
Builder Name Hathaway Homes
Water City Service
Level or Stories One
Structure Type Frame,HardiPlank Type
New Construction Yes
Schools
Elementary Schools Shadow Butte
High Schools Emmett
School District Emmett Independent District #221
Others
Tax ID RPE1500E1100140A
Ownership Fee Simple,Fractional Ownership: No
Acceptable Financing Cash, Conventional, FHA, VA Loan
Green/Energy Cert HERS Index Score
Listing Terms Cash, Conventional, FHA, VA Loan
Read Less Info
Want to know what your home might be worth? Contact us for a FREE valuation!

Our team is ready to help you sell your home for the highest possible price ASAP

© 2025 Intermountain Multiple Listing Service, Inc. All rights reserved.

"My job is to find and attract mastery-based agents to the office, protect the culture, and make sure everyone is happy! "






