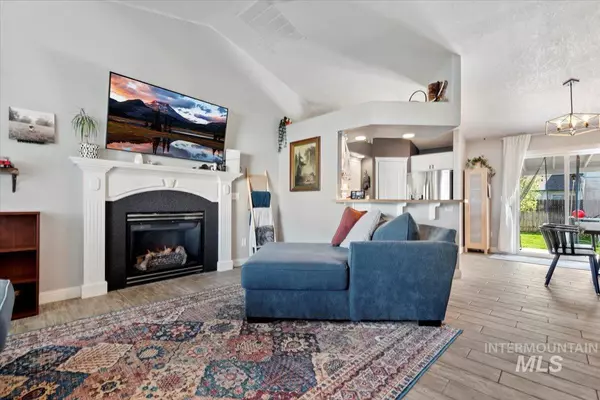$389,000
For more information regarding the value of a property, please contact us for a free consultation.
4 Beds
3 Baths
1,563 SqFt
SOLD DATE : 06/23/2025
Key Details
Property Type Single Family Home
Sub Type Single Family Residence
Listing Status Sold
Purchase Type For Sale
Square Footage 1,563 sqft
Price per Sqft $248
Subdivision Black Hawk
MLS Listing ID 98944827
Sold Date 06/23/25
Style Patio Home
Bedrooms 4
HOA Fees $18/ann
HOA Y/N Yes
Abv Grd Liv Area 1,563
Year Built 2006
Annual Tax Amount $2,913
Tax Year 2024
Lot Size 5,227 Sqft
Acres 0.12
Property Sub-Type Single Family Residence
Source IMLS 2
Property Description
BEAUTIFULLY UPDATED, CENTRALLY LOCATED! Just 10 minutes from Meridian, Nampa, Caldwell and Shopping! Open-concept living that features a charming barn door, a central vacuum, a custom coffee bar & a cozy fireplace that adds warmth & functionality to the heart of this home. The primary bedroom offers a large walk-in closet & ensuite with a luxurious floor to ceiling over-sized walk in shower. Upstairs boasts a serene office area, ideal for remote work or creative projects, a large flex room that offers either a 4th bedroom or bonus room & a serene main bath complete with jacuzzi tub. Outside, enjoy an expansive covered patio for year-round enjoyment overlooking a spacious backyard that includes 2 versatile storage sheds or mini shop(s). Additional photos coming 5/3/25.
Location
State ID
County Canyon
Area Caldwell Nw - 1275
Direction From Midland Blvd and Ustick Rd, W on Ustick Rd, N on Santa Ana Ave, W on Dragonfly Dr, S on Spicebush Ave to address
Rooms
Other Rooms Storage Shed
Primary Bedroom Level Main
Master Bedroom Main
Main Level Bedrooms 1
Bedroom 2 Upper
Bedroom 3 Upper
Bedroom 4 Upper
Living Room Main
Kitchen Main Main
Interior
Interior Features Bath-Master, Bed-Master Main Level, Split Bedroom, Den/Office, Walk-In Closet(s), Breakfast Bar, Pantry, Laminate Counters
Heating Electric, Forced Air
Cooling Central Air
Flooring Tile, Carpet
Fireplaces Number 1
Fireplaces Type One, Gas, Insert
Fireplace Yes
Appliance Electric Water Heater, Tank Water Heater, Dishwasher, Disposal, Oven/Range Freestanding, Gas Range
Exterior
Garage Spaces 2.0
Fence Full, Wood
Community Features Single Family
Utilities Available Sewer Connected, Cable Connected, Broadband Internet
Roof Type Composition
Street Surface Paved
Porch Covered Patio/Deck
Attached Garage true
Total Parking Spaces 2
Building
Lot Description Sm Lot 5999 SF, Dog Run, Garden, Irrigation Available, Sidewalks, Auto Sprinkler System, Full Sprinkler System, Pressurized Irrigation Sprinkler System
Faces From Midland Blvd and Ustick Rd, W on Ustick Rd, N on Santa Ana Ave, W on Dragonfly Dr, S on Spicebush Ave to address
Foundation Crawl Space
Builder Name Aspen Homes
Water City Service
Level or Stories Two
Structure Type Brick,Frame,Vinyl Siding
New Construction No
Schools
Elementary Schools Desert Springs
High Schools Vallivue
School District Vallivue School District #139
Others
Tax ID C09840090170
Ownership Fee Simple
Acceptable Financing Cash, Conventional, FHA, VA Loan
Listing Terms Cash, Conventional, FHA, VA Loan
Read Less Info
Want to know what your home might be worth? Contact us for a FREE valuation!

Our team is ready to help you sell your home for the highest possible price ASAP

© 2025 Intermountain Multiple Listing Service, Inc. All rights reserved.

"My job is to find and attract mastery-based agents to the office, protect the culture, and make sure everyone is happy! "






